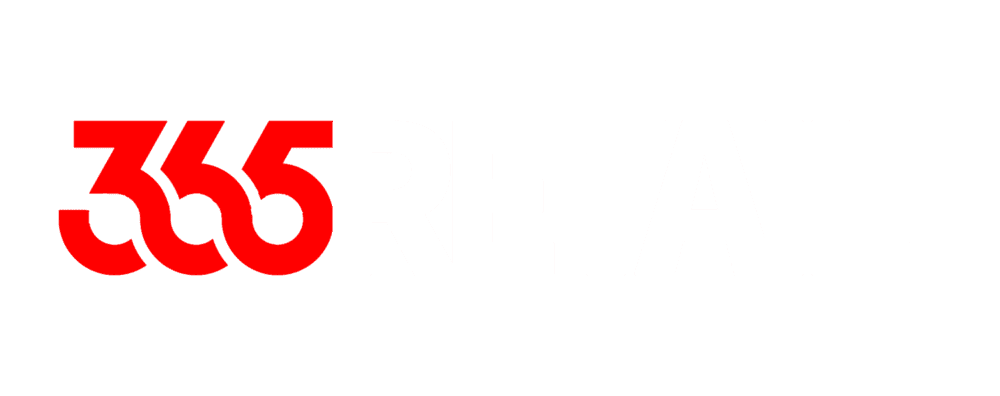As a business grows and evolves, office space needs change. Optimising office layouts and spaces can improve employee productivity, collaboration, and satisfaction.
However, office space optimisation comes with challenges. Follow these tips to successfully navigate office reconfiguration.

Analyze Current and Future Needs
The first step is analyzing your current and future office space needs. Consider the following:
- Number of employees – Are you planning to expand or downsize?
- Department and team sizes – Are certain teams growing or shifting?
- Workflow and collaboration – How do employees interact and work together? Are adjustments needed?
- Amenities – What communal spaces or amenities are needed (meeting rooms, cafeteria, lounge spaces, etc.)?
- Future goals – How might the company’s goals impact space requirements?
Thoroughly evaluating present and future needs will inform smarter planning.
Involve Department Stakeholders
Office reconfiguration impacts every employee. Be sure to involve stakeholders from all departments in the planning process.
Solicit input about workflow, collaboration, and space needs. Be ready to compromise between competing interests. Transparent communication is essential for buy-in.
Allow employees to review space plans and provide feedback. Though you may not be able to accommodate every request, employees will feel heard.
Leverage Space Planning Software
Space planning software enables you to experiment with layouts, determine spatial requirements, and create compelling plans. Many programs let you drag-and-drop walls, desks, and fixtures for easy experimentation.
3D visualization and virtual “walkthroughs” can help stakeholders envision the new space. Some software also estimates costs and materials needed for renovations.
The investment provides excellent returns through data-driven decision making. Modern solutions are highly intuitive and easy to use.
Embrace Flexible Solutions
Today’s workforce is mobile, with more employees working remotely. Even those in-office may only be at their desks 50% of the time.
Consider flexible space solutions:
- Unassigned seating – Employees share desks and sit wherever is open
- Hot desking – Employees reserve desks through an online booking system
- Smaller assigned desks – Supplement with communal tables and lounge seating
Shared desks reduce overall footprint requirements. An online room booking system will allow employees to reserve space as needed. Flexible seating promotes collaboration.
Equip Breakout Spaces
In open layouts, breakout spaces allow quiet work, private meetings, and rejuvenation. Employees need access to:
- Small huddle rooms for quick chats
- Enclosed meeting pods for private calls or focused work
- Lounges with comfortable seating for relaxation
Providing a variety of fully equipped spaces reduces noise and visual distractions. Employees can choose the right space for their needs.
Modern furniture, warm lighting and decor, and equipment like large monitors or whiteboards enhance usability. Booking systems enable staff to reserve spaces.
Embrace an Iterative Process
Office optimization is an evolving, iterative process. Gather feedback once the new configuration launches to identify adjustments. Conduct occupancy studies to see how spaces are being used.
Be willing to make changes based on learnings. Continually optimizing based on changing needs will maximize your office layout.
Office reconfiguration allows you to use space more efficiently. However, the process comes with change management challenges. Get stakeholder buy-in, leverage helpful tools and technology, and remain open to ongoing improvements. With smart planning and communication, your company can navigate office reconfiguration successfully.




















